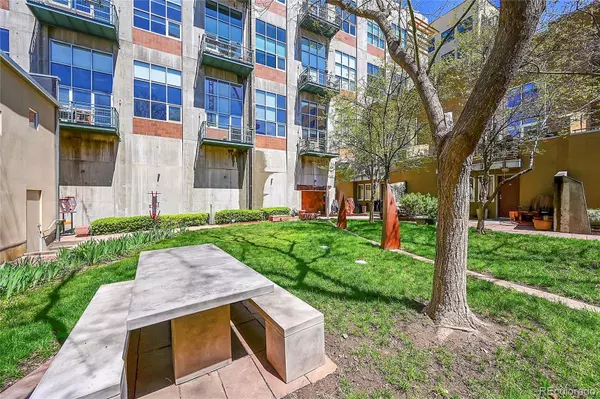1050 Cherokee ST #209 Denver, CO 80204
1 Bed
2 Baths
1,256 SqFt
UPDATED:
10/01/2024 06:02 PM
Key Details
Property Type Condo
Sub Type Condominium
Listing Status Active
Purchase Type For Sale
Square Footage 1,256 sqft
Price per Sqft $397
Subdivision Golden Triangle
MLS Listing ID 8815909
Style Loft,Urban Contemporary
Bedrooms 1
Full Baths 1
Half Baths 1
Condo Fees $477
HOA Fees $477/mo
HOA Y/N Yes
Abv Grd Liv Area 1,256
Originating Board recolorado
Year Built 1998
Annual Tax Amount $2,686
Tax Year 2022
Property Description
The condo is two levels, with open kitchen, coat closet, powder room, great room and an office or guest space with glass door. There is a small deck area looking into the art courtyard. Soaring windows run to the top of the two stories.
Upstairs is freshly carpeted in a neutral gray with sage green undertones. In addition to the closet, there’s a full bath with tub, double sinks, and a washer and dryer. The unit features exposed brick and concrete walls, as well as drywall.
A deeded parking space and storage unit complete the package.
Nearby, are many fun neighbors including The Mint, History Colorado Center, The Colorado Photographic Arts Center, McNichols Building, Byers-Evans House, Kirkland Museum, Clyfford Still Museum, Curious Theatre Company, galleries, artist's studios, fine restaurants and specialty stores all committed to "the art of living with art!"
With excellent security, 1256 sq feet of true loft living, and a lovely garden area view just below, this is a wonderful place to call Home in the city.
Location
State CO
County Denver
Zoning B-8-G
Interior
Interior Features Concrete Counters, High Ceilings, Kitchen Island, Open Floorplan, Vaulted Ceiling(s), Walk-In Closet(s)
Heating Natural Gas
Cooling Central Air
Flooring Carpet, Tile, Wood
Fireplace N
Appliance Dishwasher, Disposal, Dryer, Microwave, Range, Refrigerator, Self Cleaning Oven, Washer
Exterior
Exterior Feature Balcony, Garden
Parking Features Heated Garage
Garage Spaces 1.0
Utilities Available Electricity Connected, Natural Gas Connected
View City
Roof Type Composition
Total Parking Spaces 1
Garage No
Building
Sewer Public Sewer
Water Public
Level or Stories Two
Structure Type Concrete
Schools
Elementary Schools Greenlee
Middle Schools Strive Westwood
High Schools West Leadership
School District Denver 1
Others
Senior Community No
Ownership Individual
Acceptable Financing 1031 Exchange, Cash, Conventional
Listing Terms 1031 Exchange, Cash, Conventional
Special Listing Condition None
Pets Allowed Cats OK, Dogs OK, Number Limit

6455 S. Yosemite St., Suite 500 Greenwood Village, CO 80111 USA





